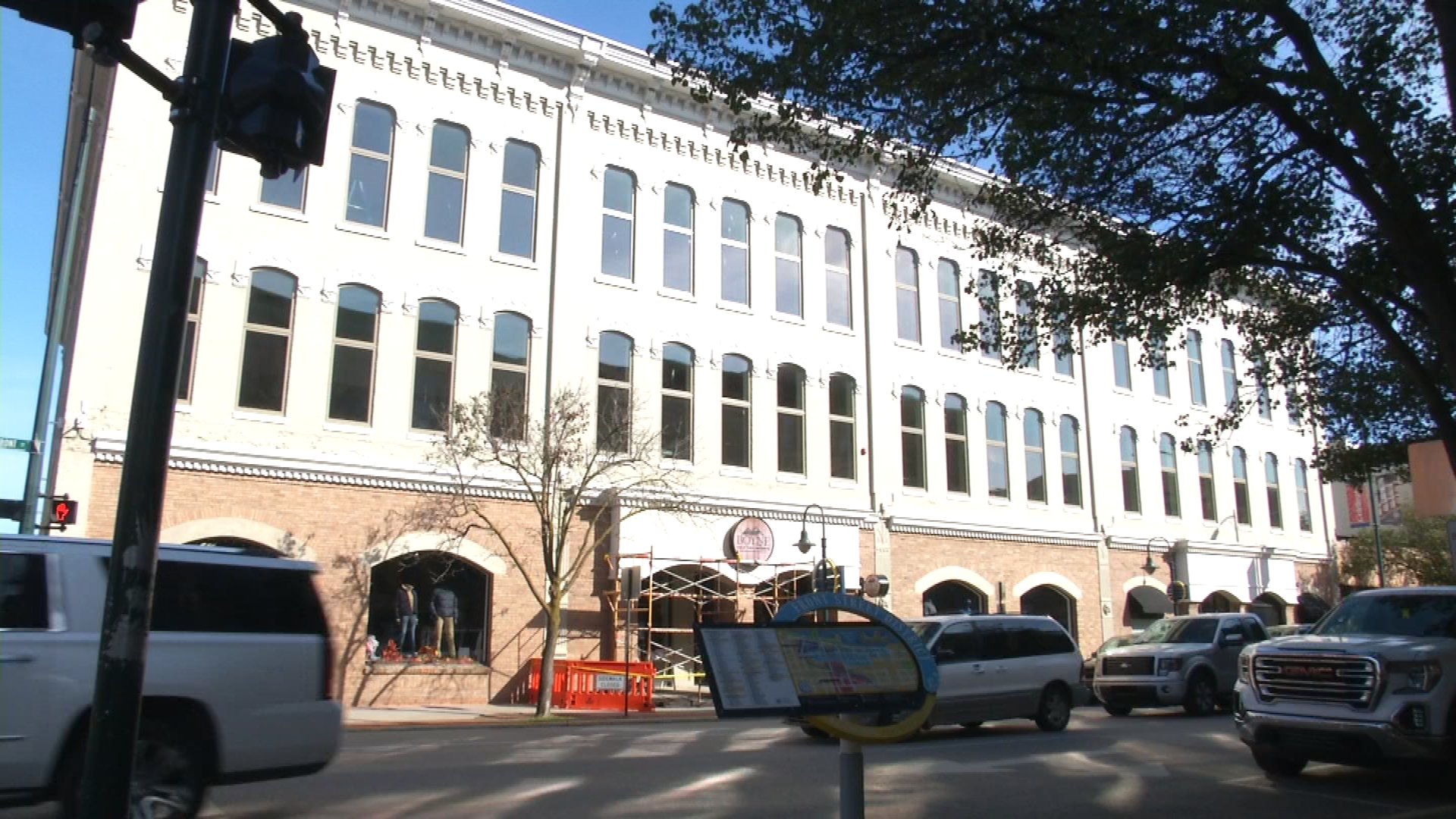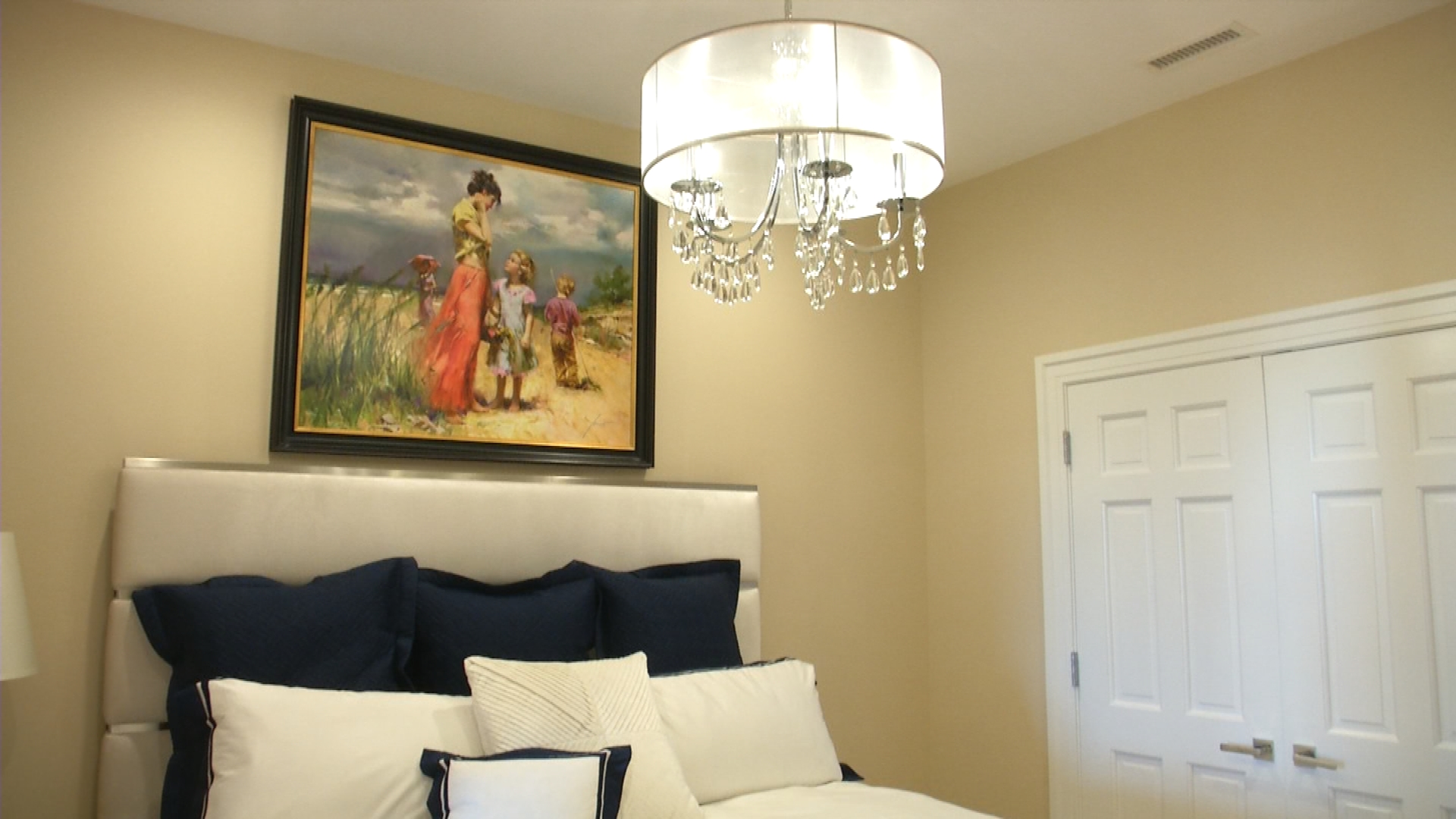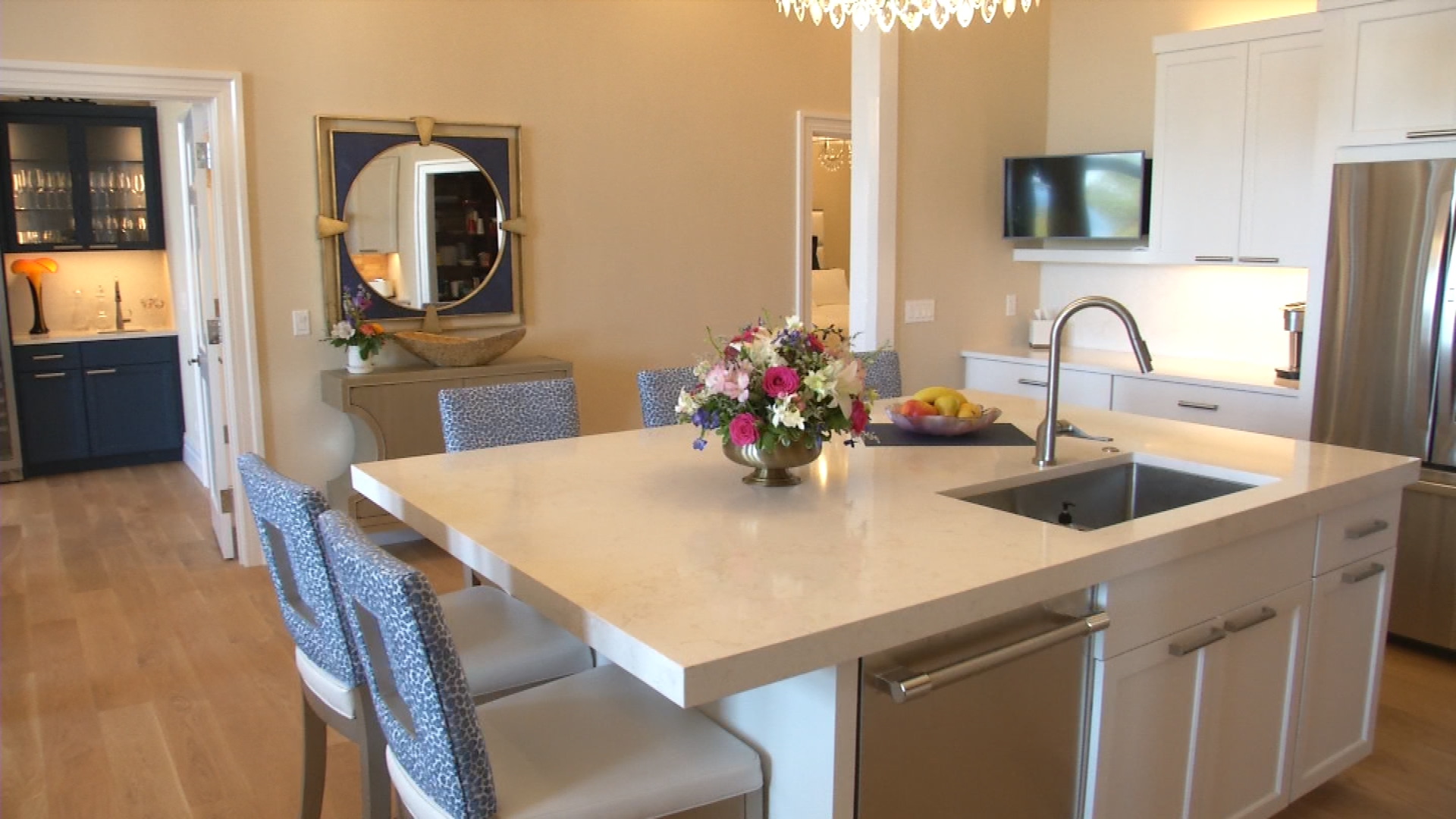are a new development on Front Street in Traverse City.
For a little over a year, crews have been remodeling the historic downtown space, getting it ready for future residents.
For tonight’s Amazing Northern Michigan Homes, Whitney Amann and photojournalist Jeremy Erickson give you a look at one of the recently finished luxury lofts.
“Well, this one has two bedrooms, two and a half bath and a den, and the master bedroom overlooks the water and it’s a very open bright floor plan,” said real estate agent Lynne Moon, with Real Estate One.
From a blank canvas, to a fully customized home in the heart of downtown Traverse City, the Dargaworks team has been busy turning the 3rd floor of the Hannah Lay building into gorgeous luxury condos.
“We have people purchase the white box, which is an open floor plan, and then these people meet with our architect and designer and design, specifically what they want,” said Moon.
“We can pull it back to the traditional styles or modern styles, depending on how the owner wants their space to live and we kind of talk about flow,” said Nick Darga. “So for this space, it’s a wonderful couple, they’ve got their own individual spaces but they also love to do entertaining so they’ve got a nice big open center floor plan.”
This 24-hundred square foot unit was transformed into a two bed, two and a half bath beauty. The amazing master suite with its grand view also boasts an incredible master bath and dressing room.
“I think it’s the owners picked out incredibly interesting designs with the high ceilings, the way they design their kitchen, the way they design their bedroom, it all flows together so well,” said Moon.
The saying “they don’t build them like they used to” certainly rings true for this beautiful, historic building.
“This building is built with three inch wide by 12 inch deep timbers, and they’re 12 inches on center which far exceeds how conventional homes are framed today,” said Darga. “So we’ve got an amazing backbone to start from, we’ve also got the brick walls that are about 14 inches thick.”
“Perry Hannah hired his brick man to come up and start a factory, and these are the bricks from the factory that was located in Greilickville the same bricks were used for the Traverse City State Hospital,” said Moon.
Click for more information on the lofts.
© 2023 - 910 Media Group


